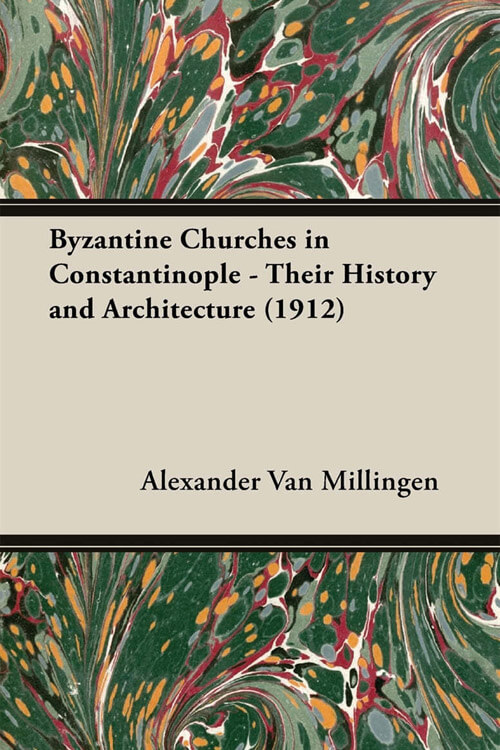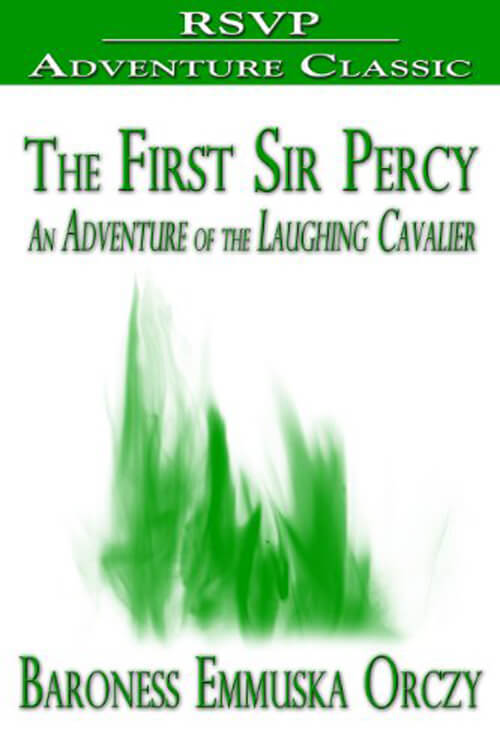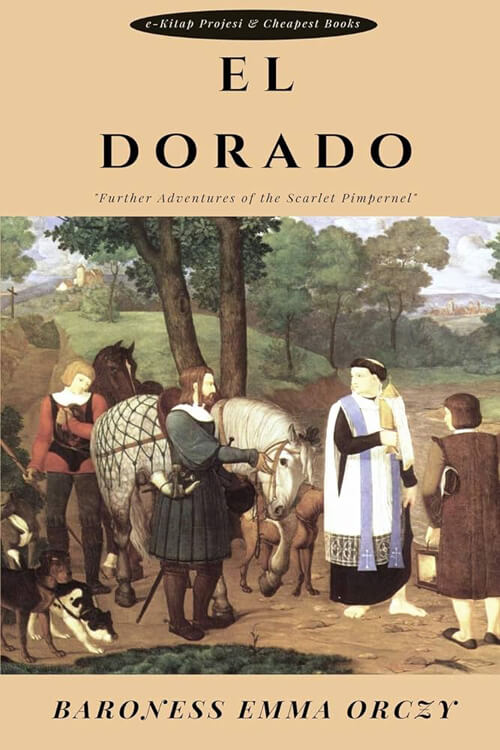
Byzantine Churches in ConstantinopleTheir History and Architecture
Another example is the Praetorium at Musmiyeh, in Syria,11, which probably dates between 160 and 169 A.D. At some later time, it was altered to a church, and by a curious foreshadowing of the late Byzantine plan, the walls of the internal cross have entirely disappeared from the ground plan. The dome rests on four columns at the inner angles of the cross, and the vaulted cross arms rest on lintels, spanning the space between the columns and the outer walls. These three types of buildings are derived from the various schemes on which the churches of the Byzantine Empire were planned.
Of the basilican form, the only example in Constantinople that retains its original plan is S. John the Baptist of the Studion (p. 56), erected c. 463 A.D. The church of SS. Sergius and Bacchus (p. 70) and the baptistery of S. Sophia (p.78) represent the two octagonal plan varieties. In the former, the dome rests on piers surrounded by an ambulatory; in the latter, the dome rests upon the outer walls of the buildings. Both are foundations of Justinian the Great. Of the Cross church plan showing the cross externally at the ground level, no example survives in the city. However, at least one church of that form was seen in Constantinople, in the case of the church of the Holy Apostles.
This was essentially a mausoleum, built by Constantine the Great and reconstructed by Justinian to contain the coffins of the sovereigns and the patriarchs of New Rome.12 The church of S. Mark at Venice was built on the plan of the Holy Apostles. It is a cruciform church with aisles, but the galleries that might have been expected above them are omitted. The central dome rests on four piers, and four smaller domes cover the arms. Professor Strzygowski gives examples of cross-planned cells in the catacombs of Palmyra,13, and in many Eastern rock tombs.14 Such cross plans are also found in the Roman catacombs.
Read or download Book
Alexander Van Millingen
Prof Alexander van Millingen DD (1840–1915) was a scholar in Byzantine architecture and a professor of history at Robert College, Istanbul, between 1879 and 1915.
Biography
His works are now in the public domain in many jurisdictions. He was born in Constantinople, the third son of Dr Julius Michael Millingen, court physician to the Sultan, and his wife Zafira Ralli. He was educated at the Protestant College on the island of Malta and then at Blair Lodge Academy at Polmont in central Scotland. He then took a general degree at the University of Edinburgh, graduating with a BA in 1861 and an MA in 1862. He then studied divinity at New College, Edinburgh, qualifying in 1866. He was then licensed by the Presbytery of the Free Church of Scotland at Dunkeld.
Having a clear wanderlust, he was ordained at the Scottish Church in Genoa in northern Italy in 1868. He stayed one year before being translated to Pera on the outskirts of Constantinople. He was appointed Professor of English Literature at Robert’s College in the city in 1878. He died at Jervis Wood in Tunbridge Wells in Kent on 7 September 1915. He married twice in later life. In July 1879, he married Antoinette Cora Welch, widow of Truman Thomson, Newhaven, Connecticut. She died at sea in November 1892. In September 1895, he married Frances Elizabeth Hope Mackenzie at St Mary’s Cathedral in Edinburgh. She was the daughter of Henry Somerset Mackenzie (b.1870), a judge in the East India Company. Thirty years his junior, she lived at 16 Moray Place on the Moray Estate at the time of the marriage. She died in 1929 in Barnet, London. They had three sons. His sister was Evelina van Millingen, later the Countess Pisani.






